Hi friends! What a crazy ride it’s been since we said goodbye to our home in Central Arkansas and began our new adventure in the NW! Thank you for your interest in the construction of our new home, we have loved sharing the journey with you! This post will include the design details of our new home and paint colors. We are still about a month out, but wanted to share the details up to this point. Many of you have shared that you are in similar phases of building or remodeling, so I hope you find this information helpful!
The building process began in mid-July after selling our previous home. We found it in the framing stage (about three months into construction); once we had the chance to see it in person, we quickly fell in love with its charm. It’s the perfect layout for our family! We also learned we were able to choose all the finishes, including colors, cabinet details, flooring, lighting, etc. It’s been a dream come true for this interior stylist, not to mention a huge learning experience! So, without further ado, let me share with you what we have selected! Pardon the mess, it’s a (fun) work in progress!
For the cabinets, doors and trim, we selected a beautiful warm white by Sherwin Williams called Snowbound. It’s quite a change from the Antique White in our last home, but I am loving the change and warmth of this color. It was applied in a satin sheen finish. Please forgive the quality of some of these photos, as they were quickly taken with our iPhones during our daily visits to view the progress.
The wall color throughout the main entry and living areas is called Agreeable Gray by Sherwin Williams. We prefer a minimal sheen on our walls, that is easy to clean, unlike flat finishes that show everything. We used Duration in a matte finish, one of many lines that SW carries. This color was used in our kitchen, living room, downstairs hallways, downstairs guest room and pantry. It’s a fool proof gray that was highly recommended by several friends and building designer. We also carried this color upstairs in our kids rooms, their bathroom and hallways. At some point, we will add accent colors to their rooms, but I felt it easier to go neutral until they decide how they want their rooms to look. Plus, having this neutral gray on the ceilings, I will not have to paint them when I change the wall color, which is very convenient.
The island color was done in a gorgeous gray called Gauntlet Gray, also by Sherwin Williams, it was applied in a satin finish. Once the quartz is installed, the island will measure 9 feet long by 4.5 feet deep. Our ceiling height in the kitchen is 10 feet, while the rest of the ceilings are 9 feet. And… We mustn’t overlook the 33″ fireclay farmhouse sink… Just installed this week! I’m so in love with this beauty! It was purchased online through Signature Hardware.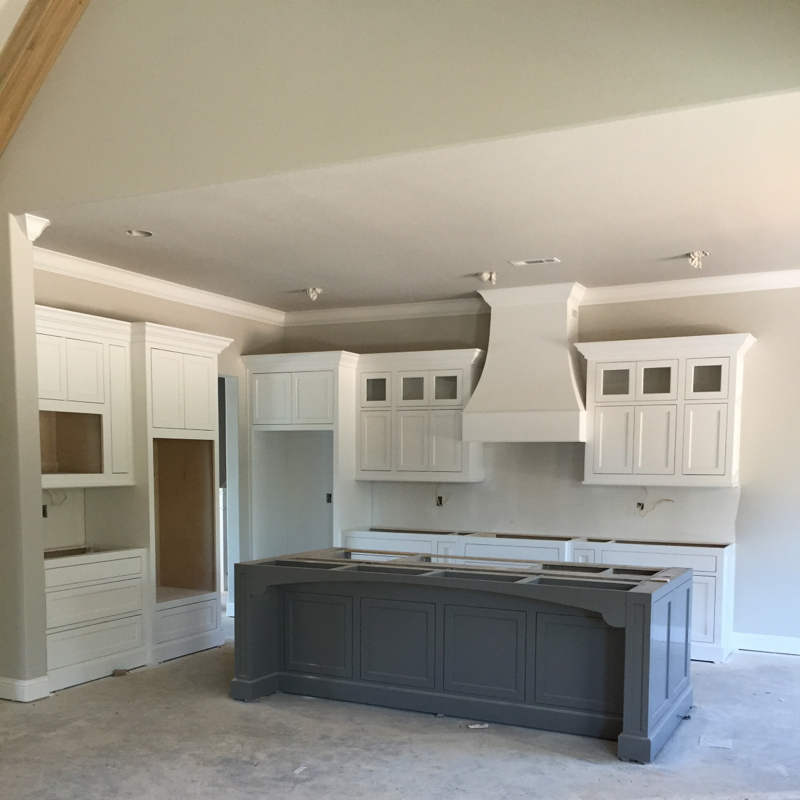
This is the living room, where we added custom built-in bookcases and shiplap to the ceiling. The shiplap was made using MDF and will also be painted with SW Snowbound. The trim workers created 5.5 inch boards and separated them with wood shims to keep the boards equally spaced. The dry stack stone is a custom blend of grays and browns; it doesn’t have an actual name, as each piece was hand selected based on an inspiration photo, thanks to Emily at A Well Dressed Home.
This is just a small area of our master bathroom, where we were able to customize the cabinets, adding decorative feet to the base, to give the look of a furniture piece. The carpenter and I designed these cabinets together, he’s local and was hired through our builder. I just love how this turned out, along with our wood grain tile, laid in a herringbone pattern. We painted this room Sea Salt by Sherwin Williams. This is the third time I have used this color in our homes… It’s never steered me wrong; I just adore it!
The half bath is one of my favorite rooms and was the most fun to decorate. I continued the look of furniture in this space, but picked different feet from our master. I instantly feel in love with this tile after I saw a friend use it in a clients bath remodel. Isn’t it stunning? It’s a Merola Tile that I purchased online from Home Depot and I absolutely love how it turned out! I think I may find myself in this bathroom to get ready in the morning! The lighting has yet to be added, but when it is, I will share with you the details of those beauties in another blog post. Stay tuned… Lots of eye candy in every room!
As far as wall colors for our home, there are just four for now, but we will be adding more once we move in. All the wall finishes were done in a matte sheen and the ceilings in each room match the color of the walls. I used Silver Strand by Sherwin Williams for our master and dining room, as seen here. We also added board and batten in the dining room… It was designed at 54″ high to accommodate the clearance of light switches. Another favorite paint color that we used is Sea Salt. It was applied in our half bath (above), master bathroom, office and laundry room. The remaining rooms were painted with Agreeable Gray and will most likely have an accent color added once we move and settle in. I hope you have found these design details of our new home and paint colors helpful. I will be working on future posts to keep you up to date on the progress and changes!
Blessings,
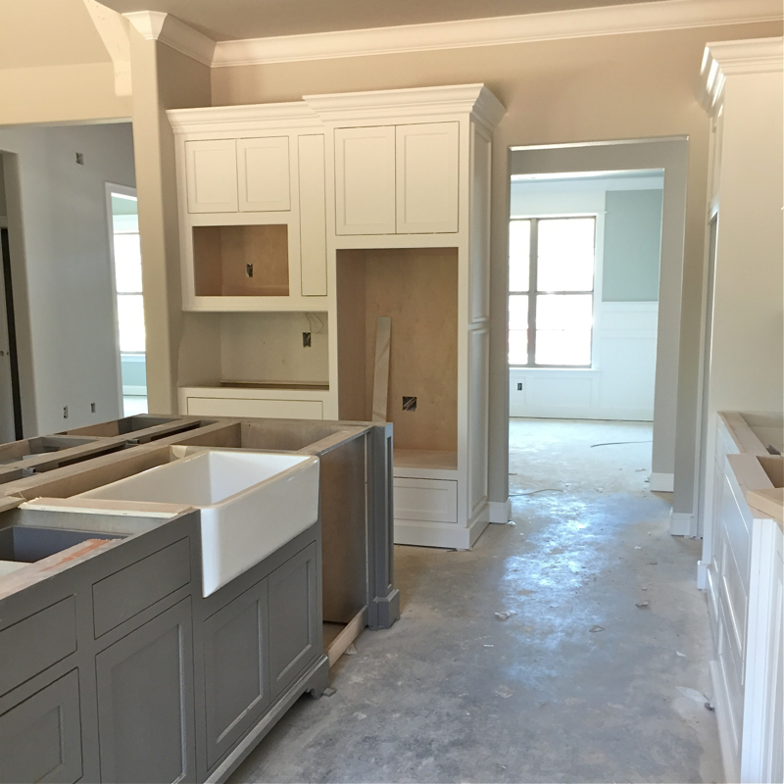
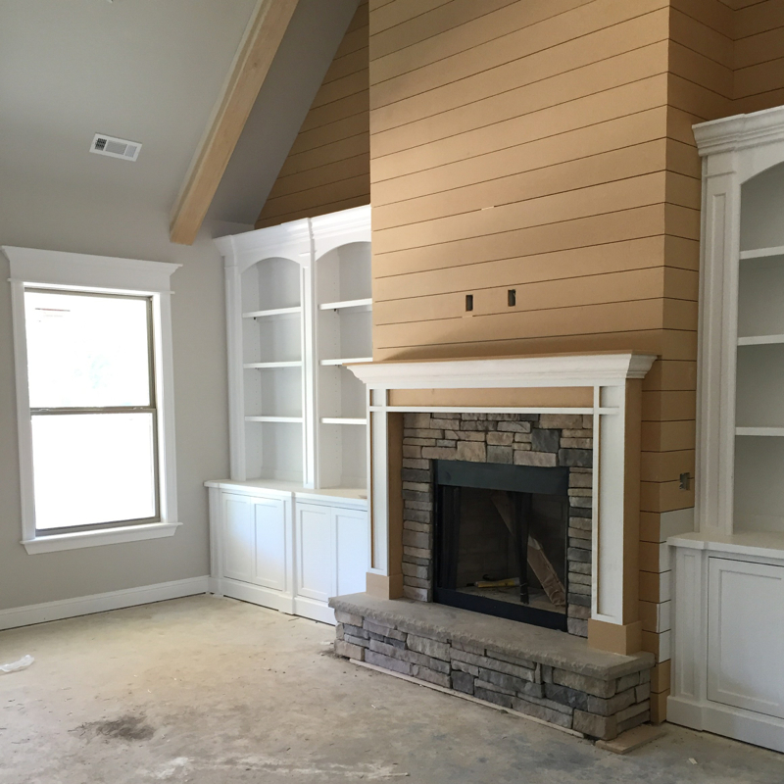
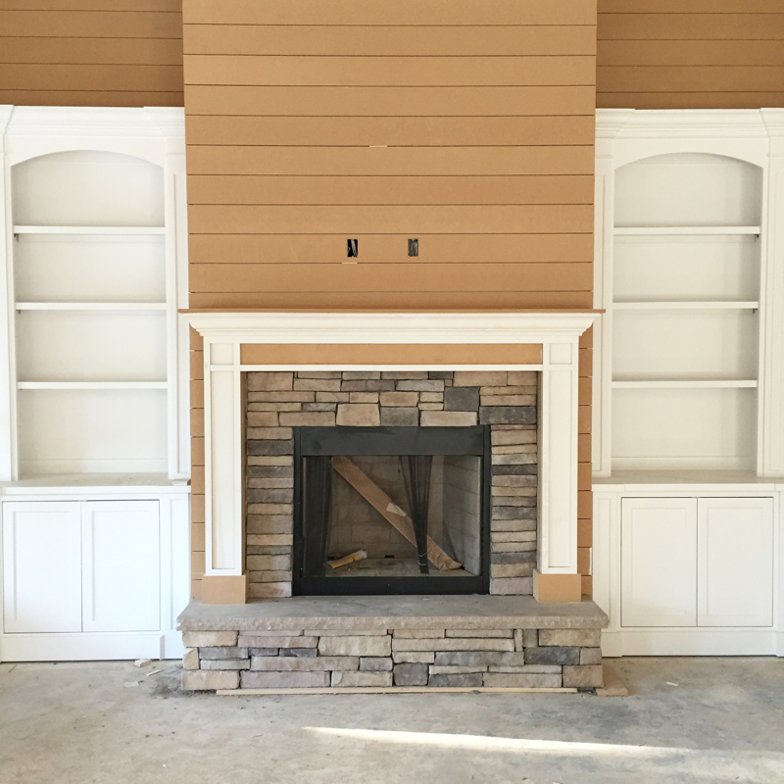
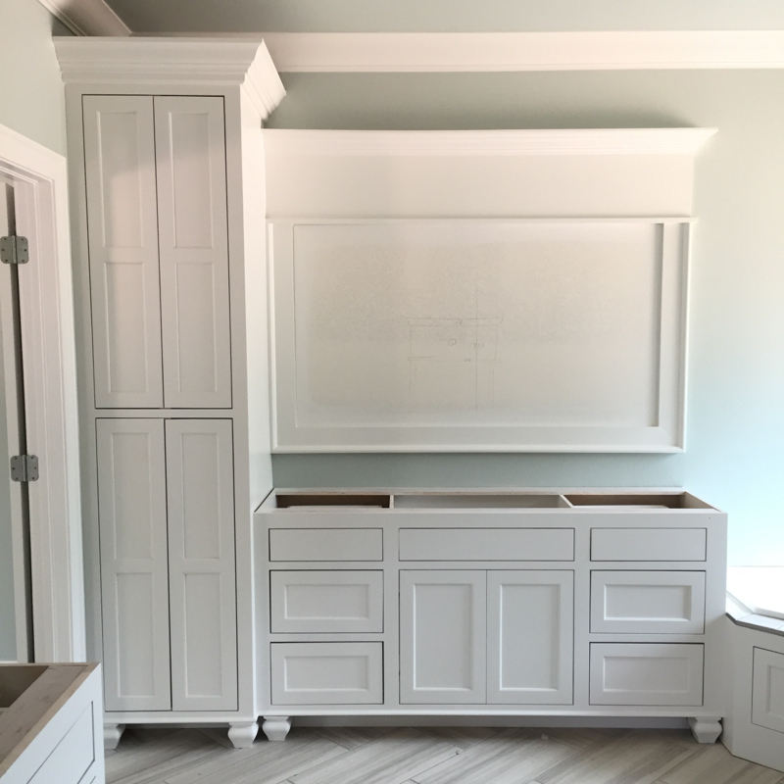
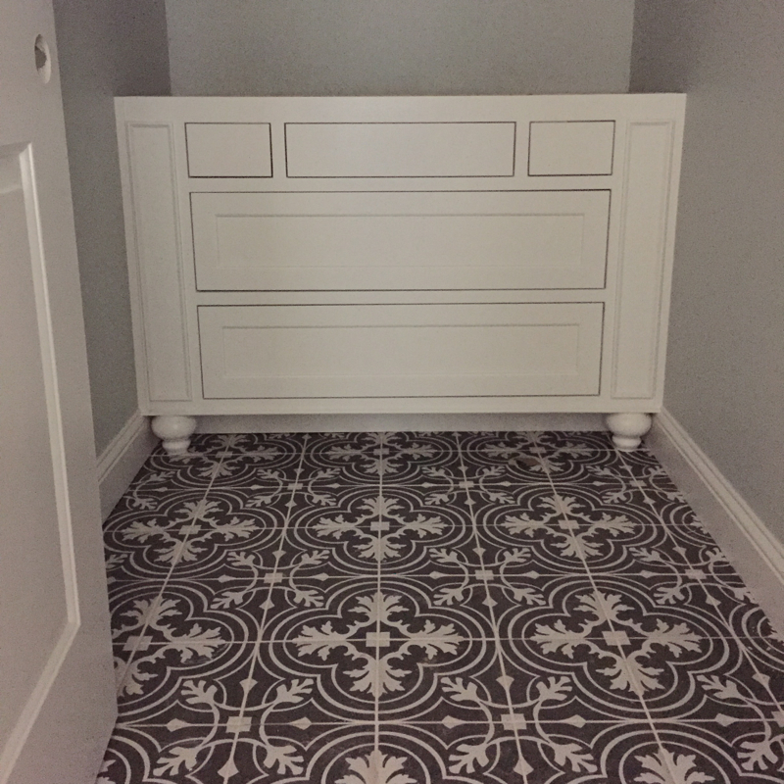
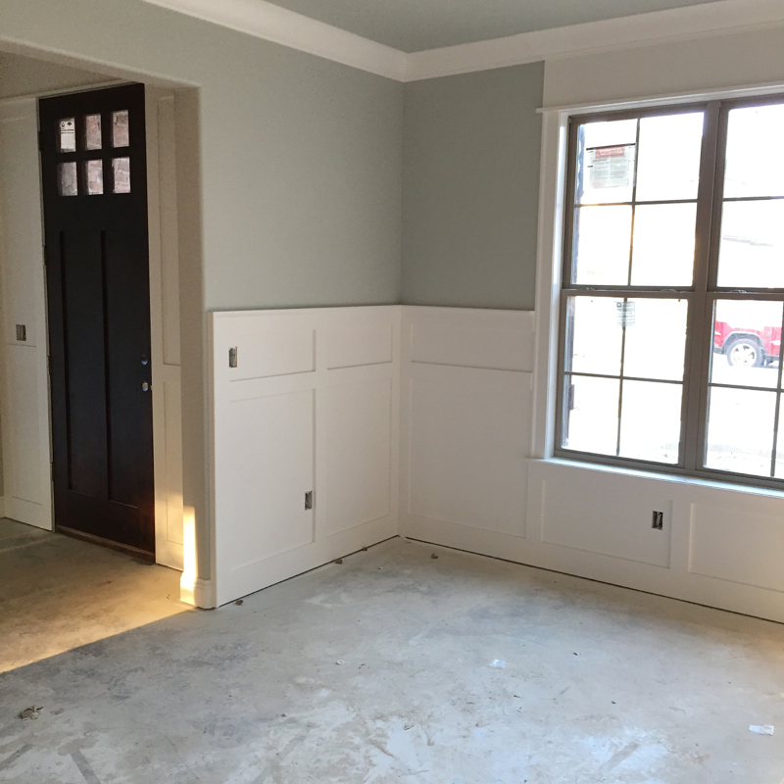
Thank you so much for sharing your paint colors. They are all beautiful warm and relaxing colors. Your home is truly a DREAM home!
You’re so welcome, Susan! These colors have been used several times in previous homes, because they never steer me wrong!:) Maybe one day I’ll branch out and try a bolder colors! Have a great weekend!
Thanks so much for sharing Alicia! Your home will be beautiful. God bless!
Thank you, Denise! Blessings to you! Appreciate your interest!
Alicia, A DREAM COME TRUE indeed! It couldn’t happen to a more deserving girl!! Love your home (already!) and am just thrilled for you and your family!! Your blog is stunning as well. God bless, Julie
Julie, my dear! So sweet for you to stop by! Thank you so much; your kind words mean the world! xoxo
So exciting! I love all the fun details!
Thanks, Jill! So sweet of you! :)
Hi Alicia
I am so Thankful I have found your blog. Your decorating style is very much like my own. Your home is amazing I just know you and your family will be very happy living there. My husband and I are just starting the build process and your pictures inspire me so much. It will be a long go as we are doing a lot if it ourselves. But your pictures help me so much I really find it hard to visualize especially colors. Please keep the pictures coming you are so much help to us novice decorators. Would love to see pic of floor plan.
Hi Theresa! Thanks so much for following along! Your kind words mean a lot! I will definitely be sharing more as we settle in and make it home. In regards to the floor plan, I’m sorry, but I’m not at liberty to share them publicly… They belong to our builder.
I love the tiles you chose for your master bathroom and powder bathroom! So pretty!
Hi Debbie… Thanks so much! So very kind of you to leave your sweet comment!
Your home is stunning, can’t wait to see more updates! Are you able to share the details of your exterior materials? The Instgram photo was beautiful!
Hi Veronica! Not sure what you mean by exterior materials. The brick and stone were selected by the builder prior to buying the home. All I know is the brick is a tumbled recycled style, made to give the exterior an older vintage look, which I love. Hope that helps!
Love that you are sharing this!!!Your home is beautiful!Its great to see the progress!Thank you so much for all the details!
Hi Jamie! Thanks so much! It’s been fun to share the progress! I hope it helps others with what direction they might want to go when building and designing their own home.
What a BEAUTIFUL home!!!! Can’t wait to to see the end results😊😕
Thank you, Julie! Appreciate you following our journey!
Beautiful colors! You mentioned semi gloss for the island what about the rest of cabinets ? Semi or satin, I’m in the process of painting mine. Thank you.
Hi Alia! Thanks so much! The rest of the cabinets and trim are in a satin finish, Snowbound by SW. I did not choose the finish for the island. However, I would’ve preferred satin. Hope that helps!
Hi. Can you tell me the difference between Snowbound and the Antique White in your other home?
Thank you.
Hi Katherine… They are on different color cards in the Sherwin Williams paint deck. Snowbound is a gray white and Antique White is noticeably more creamy. You can buy an updated paint deck at their paint store for around $10, if you’d interested in seeing the difference. :)
We just built this past year. I am NOT a decorator, and I find your blog and Instagram feed so helpful! We have Agreeable Gray and Anew Gray in our new house now (love these!). I am also loving the Sea Salt pics of your bathroom! Hmmmmm maybe my Master Bedroom could use some color??!! Thanks for sharing all of your details, I just love your style.
Hi Amy! Thanks so much! Sounds like you’re on the right track with your wall colors! Happy to know I inspire you!
Thank you for sharing all the details and letting us dream along with you. Beautiful!
Thank you, Zolane! Your sweet comments and loyalty during this journey mean so much!
Love everything about your home! I recently did white cabinets with a gray island and struggling on what to do for kitchen table/chairs/stools and accent color- what are your plans?
Hi Colleen… I have plans of using existing furniture for now. I love to decorate with neutrals and will most likely bring navy into the mix. Real and faux greenery is a natural element I like to add for color. Hope that helps and thanks for your interest! :)
I have been following you on instagram for a little while now, and I am just now finally getting around to checking out the blog. I don’t guess I ever knew that you were originally from central Arkansas. I live in west Tennessee! Thanks for sharing your journey through the building / designing process. That Merola tile in the half bath is gorgeous!!!!! Can’t wait to see more of the process. It’s going to be beautiful! I will definitely be keeping up on your blog too!
Have a great weekend!
Hi Marilyn! So good to hear you’ve been following me that long… Thank you! The home you are used to seeing on IG was in Central Arkansas, but it never really felt like home to us. Where we’ve moved to recently has felt more like home, as we lived here when we were newlyweds. So very glad to have you reading the blog too. It’s a fairly new adventure! :) Blessings to you!
What kind of countertops did you use ? I love your island . It is beautiful ! I am looking for a quartz with a little gray and I think that is what you’ve used ?
Hi Robin… Yes, that is what I have used. I have a blog post coming soon regarding the flooring and countertops. Thanks for your interest!
Hi! Love what you’re doing and this is great inspiration for our home build! What color did you use on the cabinets in the master bath? Is that the same SW Snowbound? Or is it a grey? Thank you!
Hi Chrissy… Yes, that is also SW Snowbound. The color gives off a gray tone in certain light. Thanks for your interest!
Your home is so beautiful. You are such an inspiration. Thank you so much for sharing all the details. I am planning to renovate my master bathroom very soon. Do you mind sharing where you purchased your tile floor for your master bath? It is perfect!
Hi Sue… I’m not sure on the tile info just yet. I think it is a Daltile brand. They are using the same tile to finish our corner tub. I will do some research and post it here when I blog about flooring and countertops! Thanks for your interest!
Hi! I’ve been following your blog for quite awhile and you are truly an inspiration to me! I had a question, I was wondering if you would share a little more info about your shiplap fireplace area. I know you said it is MDF, can you tell me approximately how wide the planks are, is it 1/4″ mdf, how much space is between the planks? I’m putting the shiplap “look” in my guest bathroom and would love a turnout like yours! Thanks so much!
Hi Rebecca! Great questions! I will take some measures and let you know! Off the top of me head, I think they just used shims in-between the boards. We are very pleased with the outcome of the shiplap. I was worried there would be too much spacing, but once it was painted, it worked out beautifully! Thanks so much for following our journey and your sweet words. I’ll be in touch! :)
Looks beautiful!! Do you by chance know the source or brand of cabinets? I am looking for an inset cabinet and wanting to do a custom color. Love your style and choices!
Hi Jill! Thanks so much! They were designed by myself and the cabinet maker. He is local and contracted through our builder. I showed him a few inspiration photos and he worked his magic. The company is Morgan Millworks based in NW Arkansas. Hope that helps!
What color of wood flooring is in your living room and company
Hi Christy… Thanks for your interest! I’m working on getting that information now… I will post here when I acquire it! :)
Can you share what paint color you used with your previous antique white (creamy) color? I’m struggling with this in our current home. Thank you! Love your new home!
Hi Tobi… Ironically, that is the name of the color we had in our last home… Antique White by Sherwin Williams :)
Thanks so much for following along!
Hi! Congrats on your new home! For agreeable gray and gauntlet gray did you use it full strength it have it diluted a %? I’m getting ready to have our house painted. Thanks!
Hi… Sorry for my delayed response, we were moving in when you sent this comment. Yes, we used both paint colors at their full strength. Hope that helps! Thanks for following our home building journey and happy painting!
I love everything about your new home!! I enjoy following you on Instagram! We are in the process of remodeling 2 bathrooms, our master bedroom and a long hallway. I am considering Agreeable Gray in most of the rooms except for our Master bedroom which will be SW Mindful Gray. My problem is choosing the perfect white trim color for all rooms. My daughter’s room has SW Alabaster trim. Would that work with Agreeable gray and MIndful gray or is it too yellow? If so, my next choice was SW Snowbound. We currently have all stained wood trim except for my daughter’s room so it is hard for me to visualize all this white trim. Thank you !
I apologize for my late reply. Honestly, I think either one of those would be great! We considered SW Alabaster, but I believe SW Snowbound was more of a gray white and I liked it better with our color choices. Hope that helps!
Do you have a source for your farmhouse sink? Your home is beautiful!
Hi Amy… Yes, it is mentioned in this particular blog post that you commented from. Thanks for your interest!
I’m wanting to use agreeable gray in our new home, but the sample I put on the wall looks much darker than yours. Did you have it lightened any? Btw beautiful home! 😍
Hi Hollie… No, it wasn’t lightened. Sometimes my photos are edited and the wall color may not always be an accurate match. Hope that helps and thanks for your kind words.
Hi Alicia,
Thanks so much for sharing so many of the design choices for your lovely home. We are also building and you pics have been a great inspiration to me. I believe I have searched through your entire blog and haven’t found any information on your hardwood flooring. What type did you go with and maybe the brand. Any info would be such s help. It seems I struggle more with this design element than any other.
Thanks Again!
Hi Theresa, Thanks for your sweet words and coming here for inspiration. Our hardwood floors are an engineered hardwood that have the look of hand scrapped with distressed finishes. I would describe the color as a warm tobacco. Hope that helps!
Hi. I love the color choices. I have silver strand in my master bathroom. It’s beautiful. I was wondering why you paint ceiling the same colors. I’ve always done white ceilings. But I also do not have the white molding on top like you. Are white ceilings ok? Thanks.
Hi Carolyn… Thanks for your interest! Our ceilings were painted the same as the walls per builder standards. However, I quite love the ceilings the same color as the walls because your eye doesn’t stop. Honestly, I think either is fine and is just personal preference. Hope that helps!
Thank you so much for sharing your new home with us. Could you share the type of SW paint you used on your cabinets? I saw you used satin finish, but was not sure if you used Duration or a different one. Thanks so much!
Hi Cindy… You’re welcome! Unfortunately, I don’t recall the type of paint they used on our cabinets. It was not applied by me, but a part of the building process. Sorry I’m not much help.
LOVE your home! I’m so happy that my friend Michelle at The Vintage Home Studio introduced me to your IG feed. I am curious about 2 things… Is your island the same width as your back wall of countertops/cook top? And, is the walk way between the island and wall oven the same width as the walkway between island and stove? I know, kind of odd questions, but will solve our blue print kitchen dilemma.
Thanks so much!
Hi Hannah… How sweet of Michelle to send you my way! Unfortunately, I don’t have that detailed information. My island is definitely wider than my stove area and the space between our island and cook top area is about 5 feet wide. Hope that helps and sorry for my delayed response.
Hello again. I had the same question as Hannah for my new home purchase. I’ve studied the photos of your fabulous kitchen and I was also wondering about the space between your island and the cooktop, which is on the shorter wall. I have a meeting with our builder soon and I’d like to use your kitchen as our inspiration. Thank you so much for sharing and your openness. All the best from Canada.
LOVE LOVE LOVE!! thanks for sharing the details. What color did you use for the ceilings when you said light gray?
Thanks, Carrie! The ceiling color is the same as the wall color. All ceilings in our home are painted the same as what the walls are… Hope that helps!
Hi Alicia!
Wow, your home is absolutely beautiful! I just stumbled upon your blog and can’t stop reading! I have been searching for a fireclay farmhouse sink for our kitchen remodel and came across your post. Would you mind sharing if you’ve been happy with your choice? I’ve found a few other fireclay options that are more pricey. The one you’ve linked is not only gorgeous, but a great price compared to what I’ve seen. Seems like a no brainer!! ;-) Would love your input on it, though, if you don’t mind sharing!
Thank you!!
Hi Karrie… We absolutely love it! We use Bar Keepers Friend to remove any marks it gets from pots and pans. We haven’t had any issues and I’m so glad we went with one big deep sink instead of a divided style. We can lay a cookie sheet flat and it holds a lot of dirty dishes. I have no complaints!
Hi! I am replicating your fireplace, mantle and hearth. Could you please let me know if you bought your mantle or if it was custom made? Thank you so much!
Hi Elaine… It was a custom design. Thank you for following along; I’m flattered you want to replicate it.
Hi! Can you share the grout color you used in the half bath? I have purchased this tile and am not quite sure what to use.
Thank youn
The grout color is just white. ;) hope that helps!
Hi there! What an absolutely beautiful home! What are the dimensions of your kitchen? My husband and I are building a 16×12 kitchen and he thinks it is too large. Is that possible, to have too large of a kitchen?!?!? Lol!
Hi Samantha… Thank you so much! Your kitchen can never be too big! ;) I don’t have the accurate measurements of our kitchen available, sorry for the inconvenience.
Can you tell me the reason for painting the ceiling the same color as your wall? Thanks! :)
Hi Sarah… The builder does this when they paint… I actually like it, as it flows and doesn’t distract the eye with white ceilings. Personal preference. :)
I can’t find the paint color of your half bath that I was looking for from seeing your IG post. Please share? Thanks :)
Thanks for your interest! 🌿
Never mind my last comment please – I read more carefully and found Sea Salt. I love that too and plan to paint my bathrooms from cool medium gray to that. They have no natural light so this should brighten it up!
It’s a beautiful color! You’ll love it!
I know it’s been awhile since you posted this, but I am loving the Agreeable Gray with your chosen trim color. My question is, do you love it in your north-facing rooms? If so, what undertones show in these rooms? I’m looking to stay away from purple. Thank you!!
Hi! This color is wonderful for all rooms! We love it; it’s considered a fool proof gray! Hope that helps!
Love your color choices💕 we just painted our nursery sea salt and I love it! Thank you for the inspiration.
Thanks so much! Sea Salt is a wonderful color! We’ve used it in three homes! Blessings to you and your family!
Getting ready to have my kitchen cabinets painted. Do you know what type of paint they used for yours? I know Satin Sherwin Williams but wS it ProClassic? The new Emerald one? If ProClassic have you been pleased with durability? Thanks.
Hi… They used ProClassic and ProMar… They have held up great! Hope that helps! 🌿
Alicia, are your living room built ins pained the same Snowbound as the shiplap?
Hi Erin! Yes, all the white you see is SW Snowbound and the same finish! Hope that helps!
Hi Erin… Yes, that’s correct! All the white you see is SW Snouwbound! ;)
I know my vision is not the best, but the light color of the print is so hard for me to read. Just a thought.
It’s actually supposed to be black. You may want to clear your cache and update your computer. It’s not my blog. ;)
I love everything about these colors and plan to use all of them in our new home. I just love the palette and how adding accent colors thru the seasons works with all of them. I don’t think you mentioned what color you used in the room with your round table. I’m not sure if this a breakfast nook space or if it’s a seperate room than your kitchen. Is this a seperated space? Im trying to decide if I want my dining room a different color than my kitchen, it is separated.
Hi Pamela… I believe you and I connected on Instagram regarding this. If not, please refer to my September 2016 post where I’ve shared all our interior paint colors.
Could you share the manufacturer and colors used in fireplace? I’ve been looking for this look and unable to find. I would like to mix colors too. Thanks so much!
Hi Cathy… Our dry stack stone was hand selected from the masonry. I requested certain colors for our fireplace, so there’s not a brand or color. Sorry I’m not more help to you… appreciate your interest in our home.
Hi. What is the blue color accent wall. Which i love. And us the dark grey in the family room Gauntlet Gray?
Thanks
Hi Robin! Thanks for your interest! If you’re referring to the dark blue accent wall in my son’s room, that is Hale Navy by Benjamin Moore. Yes… The dark gray that was once in our upstairs media room is Gauntlet Gray. We’ve recently changed the color and added shiplap to the ceiling. Hope that helps!
Hi Alicia,
I’ve enjoyed going through your posts and have gathered some great ideas for a remod we are about to start. Just wondering if you have added any accent walls since this post?
Hi Heather! Thanks for your interest! Yes, you will find that we have added many accent walls to our home since we built two years ago. Please visit my Instagram account @ourvintagenest and other blog posts for those details. Hope that helps!
Do you have a closeup picture of a cabinet door somewhere on your blog? I can’t find one that’s close enough to see the inset of your cabinets. Trying to determine if it’s a shaker style with 90 degree corners for the inset or if there is a small moulding along the inset or if the edges are cut at a slant. Thank you!
HI Katie… I’m happy to answer those questions for you! I designed these inset cabinets with the carpenter and I can tell you that there are no small moldings along the inset. It is flush with the cabinet framing and a true shaker style cabinet. The edges are not cut at a slant, Please feel free to browse my blog and Instagram photos for close up details. Hope that helps and thanks for you interest in our home!
Beautiful Home! Could you tell me what your hearth height and depth are? Also is it used for seating or is it not high enough? Thanks for your help!
Hi Caitlin… Thank you! Hearth height it roughly 2 feet high and just deep enough to sit and warm your backside. Hope that helps!
What color is your kitchen walls
Hi Michelle… All paint colors are mentioned in the blog post you read. Hope that helps!